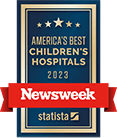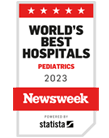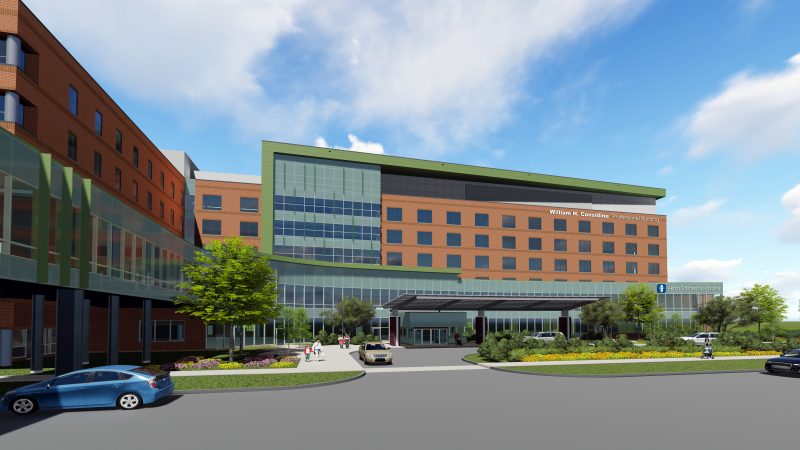
Rendering of the expanded Considine building, looking west
Long before the hospital announced plans to expand the Considine building or set a date for groundbreaking, our engineers and architecture team were meeting behind-the-scenes to thoughtfully plan every aspect of the building’s design and layout. Foremost in their minds was how to make sure the new addition was focused around the families we serve.
“Our strategy was to design a building that makes it possible for families to receive comprehensive care under one roof,” said Brian Lapolla, facilities architect.
The expansion, which will add 230,000 square feet to the existing building, will relocate most of the hospital’s ambulatory and subspecialty practices so they can share in-clinic and out-of-clinic space. Out-of-clinic space refers to workspace that has been designated for staff and providers to use for meetings and behind-the-scenes care. In-clinic spaces are those accessible and visible to patients and families.
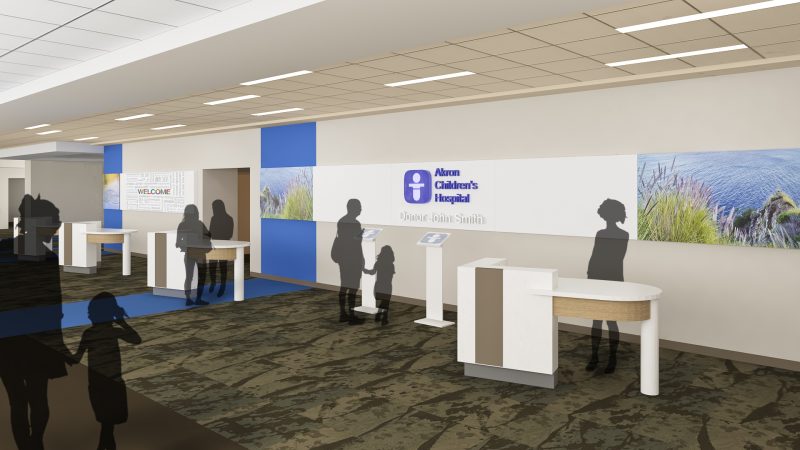
Rendering of Level 2
“During the design a ‘neighborhood’ concept emerged allowing practices that work closely together – say Locust Pediatric Care Group and Adolescent Medicine – to be located in close proximity of one another and share clinic space as volumes allow,” said Lapolla.
One of the ways the design team has focused on making wayfinding as friendly as possible is by carrying floor color schemes over from the Kay Jewelers Pavilion.
“Each floor in Considine will have the same color palate as the corresponding floor in the Kay Jewelers Pavilion in hopes of making it easier for families to determine where they are when coming across the connector,” said Marge Zezulewicz, lead architect.
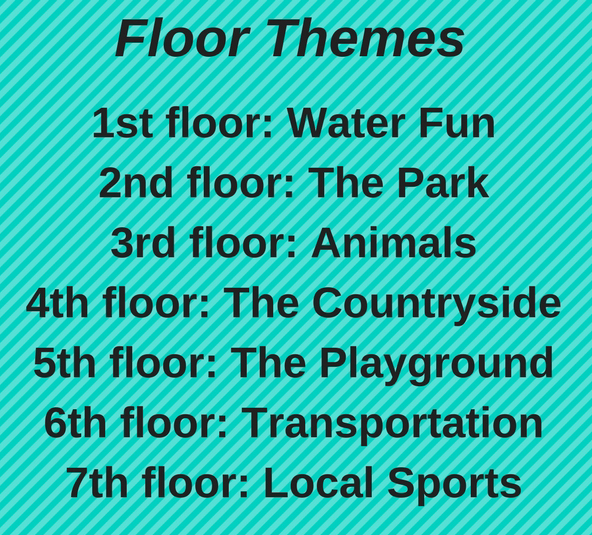 “Floors were given a neighborhood theme and will feature images and photos from around northeast Ohio,” said Lapolla. “Our senior leadership supported the idea of celebrating northeast Ohio and the characteristics patients and families experience in our community.”
“Floors were given a neighborhood theme and will feature images and photos from around northeast Ohio,” said Lapolla. “Our senior leadership supported the idea of celebrating northeast Ohio and the characteristics patients and families experience in our community.”
“We want to feature imagery unique to the area – things like the blimp or local sports themes,” said Zezulewicz. “To add to the ambiance, visitor waiting areas all look out onto Perkins Park offering serene, panoramic views.”
As far as the outside of the building, families can expect a covered canopy space to accommodate 4 to 5 cars at a time for drop-off and pick-up.
“There will be 2 lanes for valet and those dropping off and self-parking,” said Zezulewicz. “Valets will be in a vestibule out front so parents won’t have to come into the building asking for the valet service. Wheelchairs and wagons will also be readily available at the entrance.”
Upon entering the building, either at street level or across the bridge, families will be offered the opportunity to check-in.
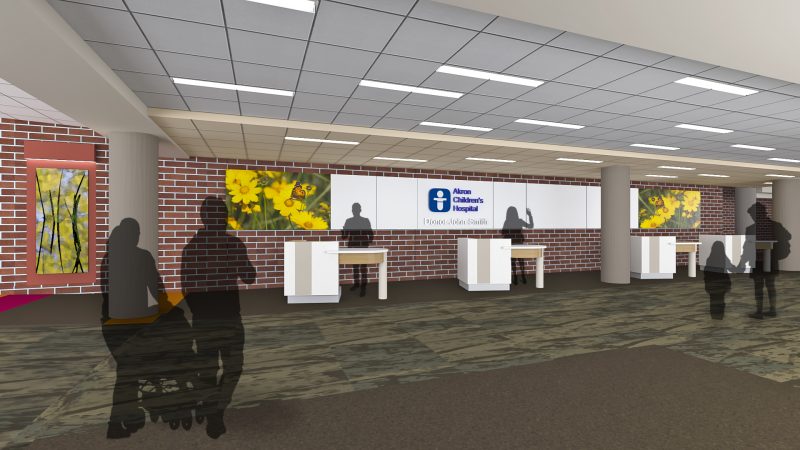
Rendering of Level 3
“Families will check-in as they enter the building and proceed to their designated floor to a common waiting room,” said Lapolla. “Instead of compartmentalizing clinics with separate practice waiting rooms, this design allows for more contiguous use of space and contributes to the neighborhood approach.”
The third floor – from the main hospital to the Kay Jewelers Pavilion to the Considine building – will be known as Main St. and extend the connector from the main hospital to the Considine addition. Like the Kay Jewelers Pavilion, the Considine building will also offer a café on its second floor.
“We’ve been told the Considine café will offer coffee, a smoothie bar and ice cream, giving parents who have promised their kids a treat after blood work or a treatment a convenient place to stop,” said Lapolla.
With an ever-increasing demand for specialty care, the hope is the state-of-the-art building will help attract and retain physicians.
“This building expansion is going to offer some exciting opportunities to recruit physicians and grow practices where there is a demonstrated demand,” said Zezulewicz. “It’s another way the project is focused on meeting the needs of the families we serve.”
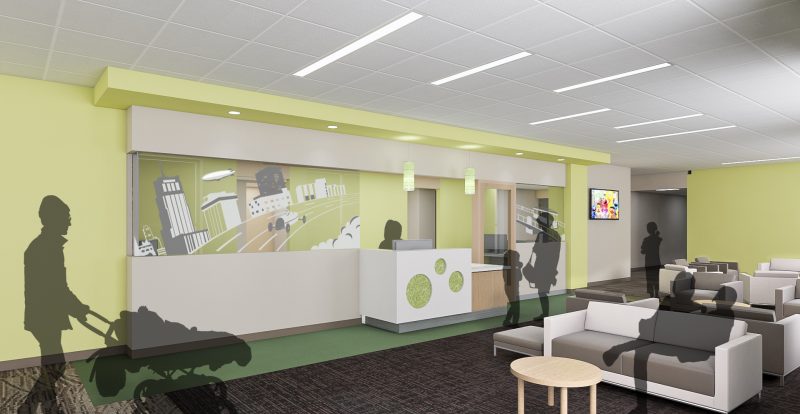
Rendering of Level 6







