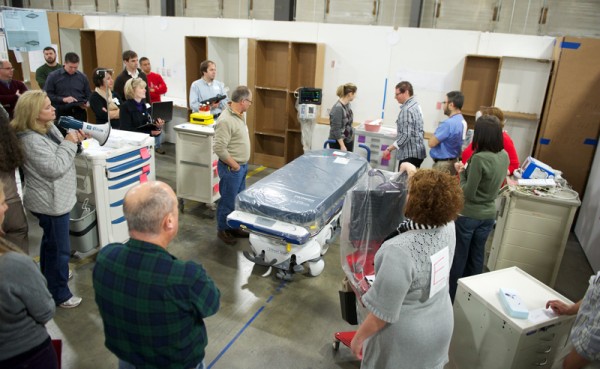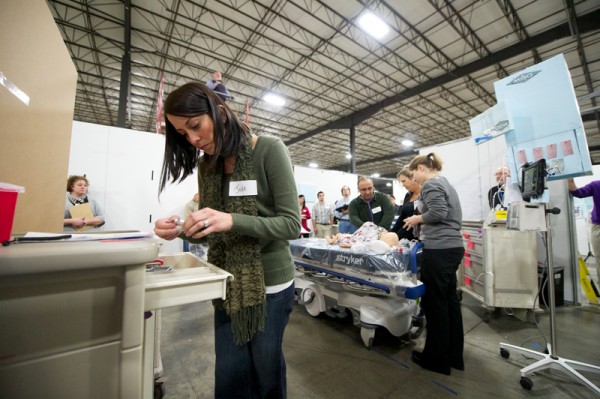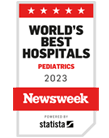
Akron Children’s ER design team runs through patient scenarios to find ways to create the most value in the design of our new ER.
As our teams assemble to discuss and collaborate on best practices and design of Akron Children’s new $200 million critical care tower, participants continue to experience “Ah, ha!” moments.
This week, the ER team ran through patient scenarios, using mannequins and equipment, to test how effectively the staff can move throughout the current design space.
What they realized was that exploring all options – even if there are some that will be ruled out – helps identify new, unexplored possibilities.
Throughout the integrated project delivery (IPD) process, design teams have been challenged to find ways to maximize efficiency and reduce space, creating the most value in the design.
The ER team realized that they could save money and increase flexibility within the space by reducing the amount of built-in storage and using a cart system to store and move supplies around.
They brainstormed possible cart combinations and then discussed how those carts could be used and stored. By not having identical medical equipment housed in each room, we save space and money.
In the future, if equipment needs updated, there will be fewer units to update, reducing expenses.
In addition, carts provide flexibility because the staff can customize the room to the patient’s situation by bringing in only the equipment they need.
This group also talked a lot about doors – their size, hardware function and open/close timing. In January, they’ll return to the warehouse for patient simulations using sample doors from manufacturers.
Learn more about Akron Children’s Building on the Promise project.









